The Cattle Market
Bristol
Bristol
The Cattle Market will be the new gateway for Bristol, bringing sustainability and green initiatives back to the for. The Landmark building and innovative roof park will highlight Bristols status as the leading sustainable city in the United Kingdom, reinforcing it as the South Wests capital. The scheme will incorporate initiatives such as a hydroelectric plant, green roofs, green walls, solar panels, and sustainable drainage systems.
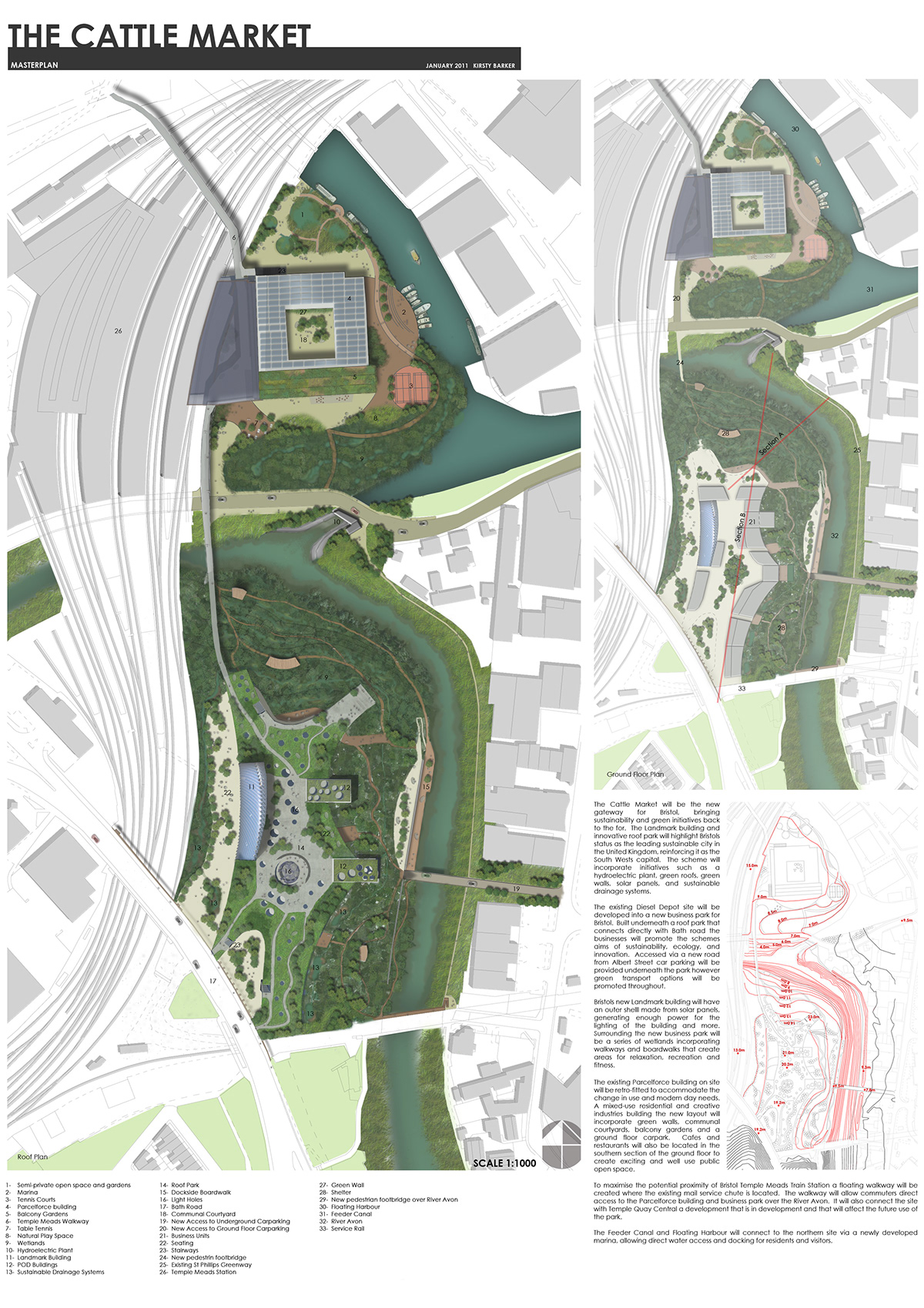
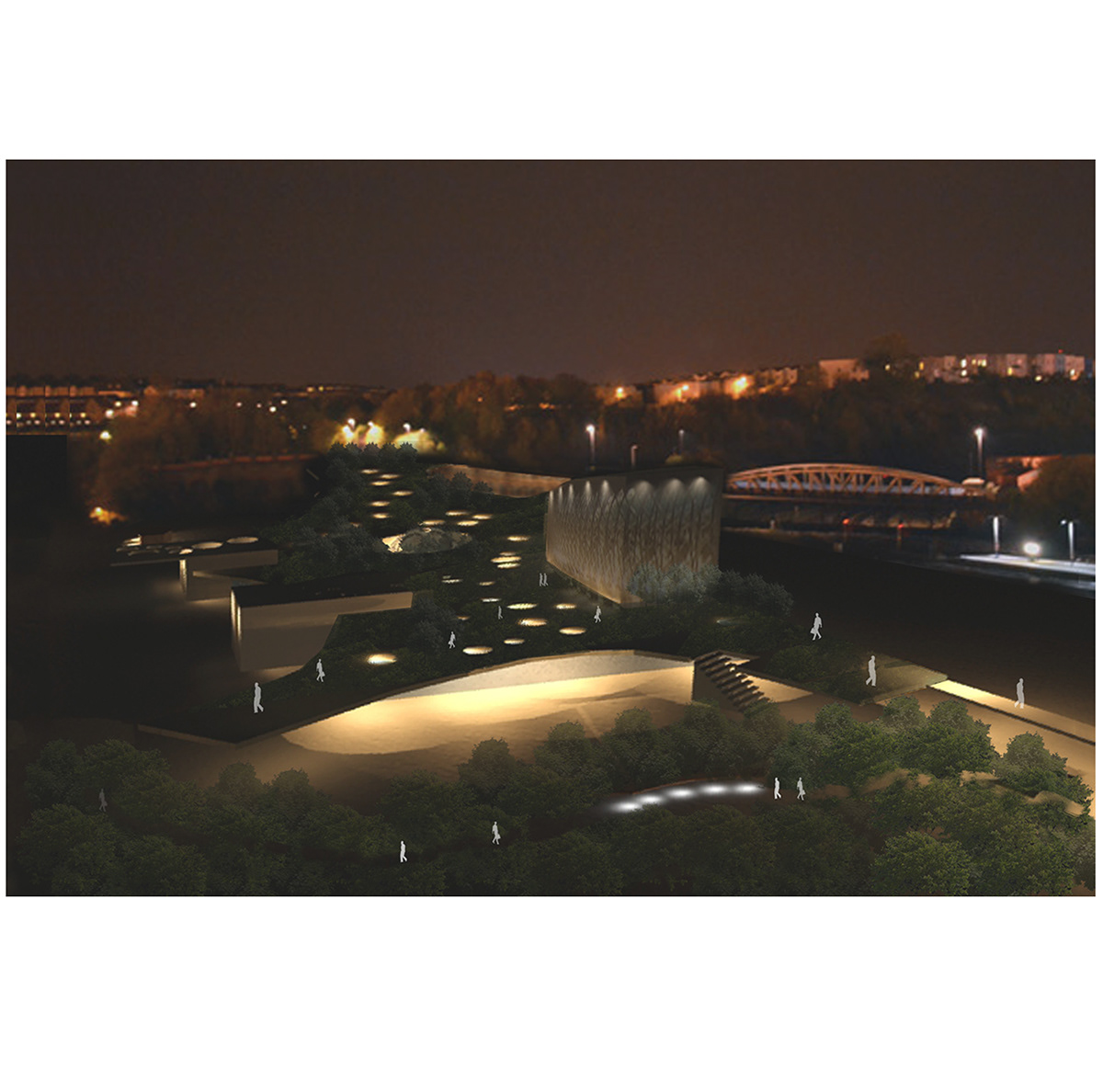
Bristols new Landmark building will have an outer shelll made from solar panels, generating enough power for the lighting of the building and more. Surrounding the new business park will be a series of wetlands incorporating walkways and boardwalks that create areas for relaxation, recreation and fitness.

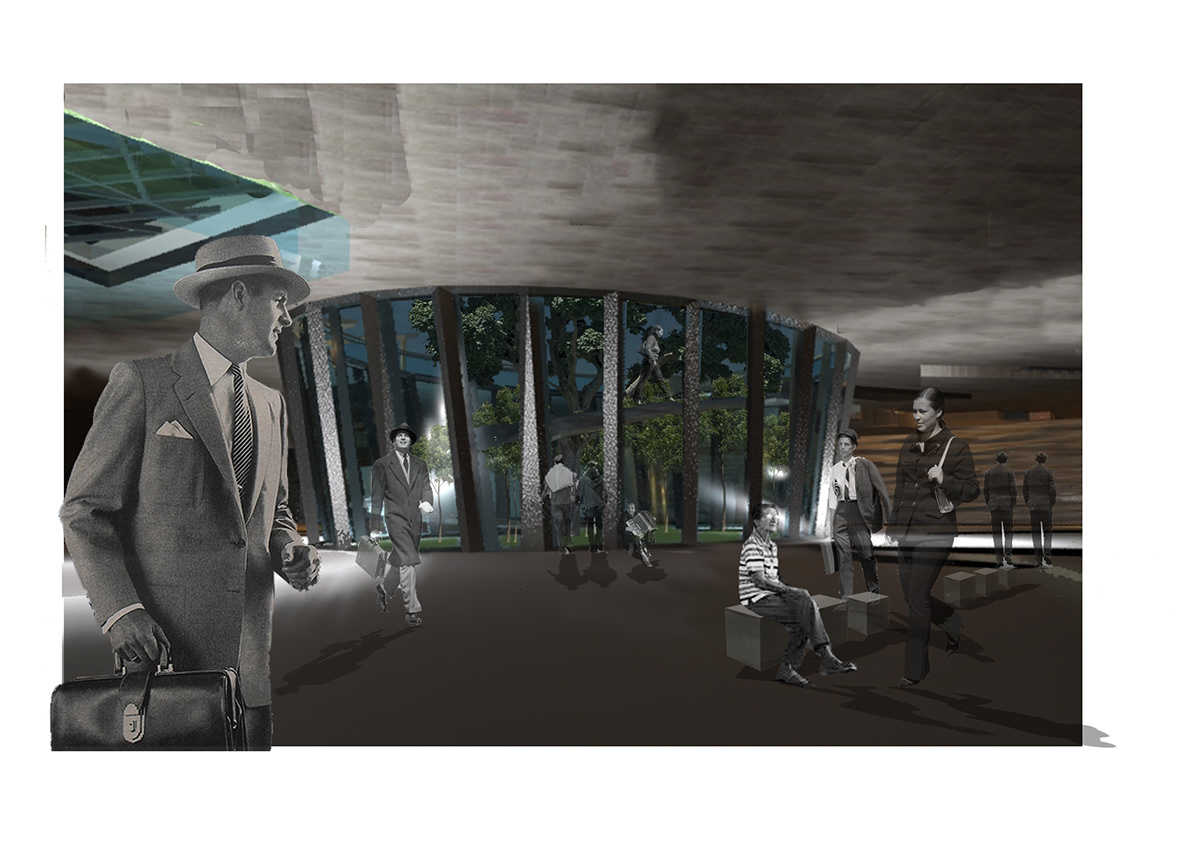
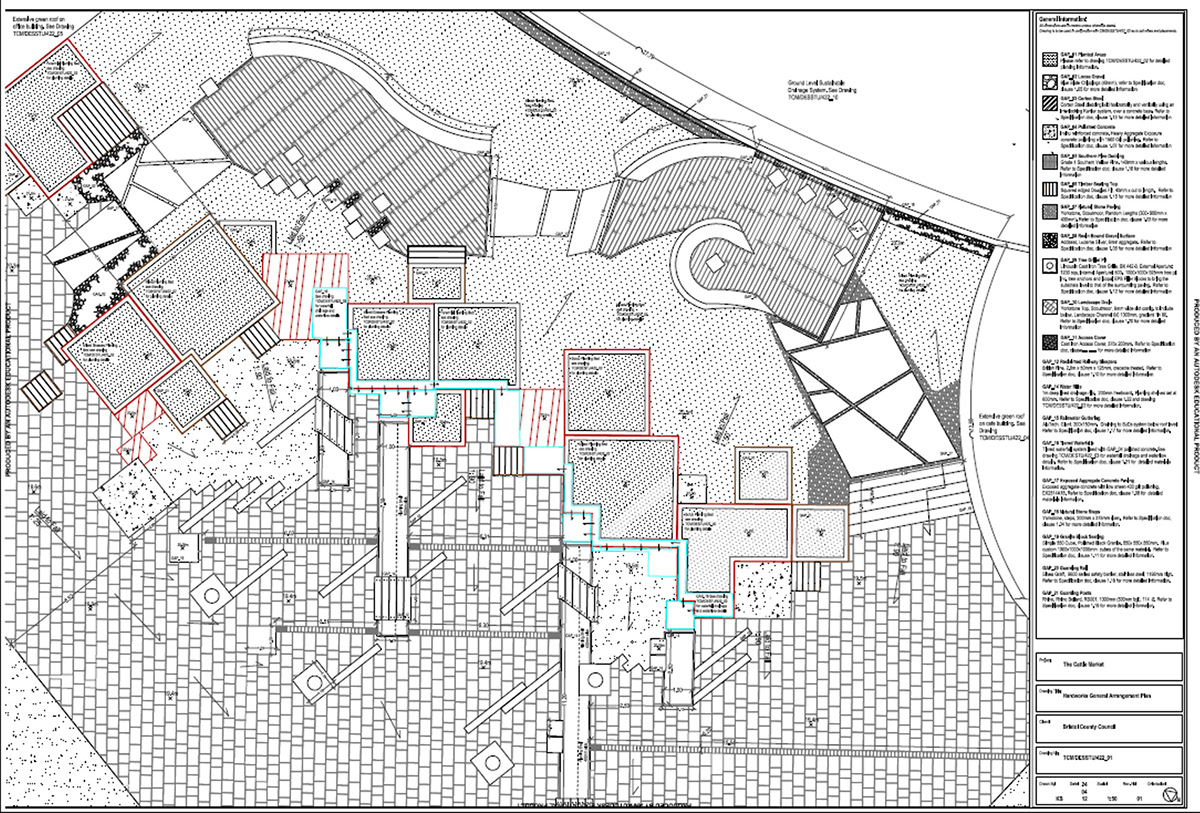
The Cattle Market is challengingdesign, situated on the roof of a business park and a busy thoroughfare forcommuters and pedestrians wishing to access Temple Meads station in thenorth. This detailed section located onthe eastern edge of the roof, is bordered by one storey green-roofed buildingsto the north and south and then leads out to the centre of the roof. Within there are various level changes, waterrills, water falls, decking areas, seating, and large expanses of plants andtrees. All of these factors have servedto affect the materials and finishes chosen for the design; working with thelocal Bristol context, companies and designs.
The most important area within thissection of the design is the stepped containers and how these affect and createthe spaces around them. The materials ofcorten steel, polished concrete and Douglas fir timber cladding were eventuallydecided for these, creating a mixture of man-made and natural finishes. The Douglas fir cladding will connect withthe decked area above and surrounding seating, encouraging the public to sit onnatural textures and looking out over the man-made space. The corten steel will bring colour and depth tothe space, interacting with the waterfall to create unique patterns and shadesfrom the running water. Finally thepolished concrete will provide the public with another way to view a materialthat is normally a second thought, highly polished with large aggregate stonecolours and texture will be in evidence. The large aggregate size will connect with the corten steel, picking outthe ochre hues and making simplicity high end and sculptural.
Moving to the area above the steppedterraces you move to a very different spacial area. Inundated with soft planting and using almostpurely man-made materials of southern pine decking and Douglas fir seated tops,the area is much more intimate and personal, acting as a relaxation areas forthe surrounding office workers. Forsimplicity, exposed aggregate concrete paving slabs have been used with widejoints that will allow plant growth as the area becomes naturalised in thefuture.
Across the entire area granite seatingblocks have been specified, acting as individual and group seating areas. These also delineate the edges of the variousareas, working with the resin bonded aggregate flooring to suggest spaces ofchanging sizes. The primary flooring forthe site is the randomised Yorkstone paving slabs which hint at the urbanidentity of the site and the high end finish that the design is needed toachieve for the business park and office buildings that surround it.
The most important area within thissection of the design is the stepped containers and how these affect and createthe spaces around them. The materials ofcorten steel, polished concrete and Douglas fir timber cladding were eventuallydecided for these, creating a mixture of man-made and natural finishes. The Douglas fir cladding will connect withthe decked area above and surrounding seating, encouraging the public to sit onnatural textures and looking out over the man-made space. The corten steel will bring colour and depth tothe space, interacting with the waterfall to create unique patterns and shadesfrom the running water. Finally thepolished concrete will provide the public with another way to view a materialthat is normally a second thought, highly polished with large aggregate stonecolours and texture will be in evidence. The large aggregate size will connect with the corten steel, picking outthe ochre hues and making simplicity high end and sculptural.
Moving to the area above the steppedterraces you move to a very different spacial area. Inundated with soft planting and using almostpurely man-made materials of southern pine decking and Douglas fir seated tops,the area is much more intimate and personal, acting as a relaxation areas forthe surrounding office workers. Forsimplicity, exposed aggregate concrete paving slabs have been used with widejoints that will allow plant growth as the area becomes naturalised in thefuture.
Across the entire area granite seatingblocks have been specified, acting as individual and group seating areas. These also delineate the edges of the variousareas, working with the resin bonded aggregate flooring to suggest spaces ofchanging sizes. The primary flooring forthe site is the randomised Yorkstone paving slabs which hint at the urbanidentity of the site and the high end finish that the design is needed toachieve for the business park and office buildings that surround it.
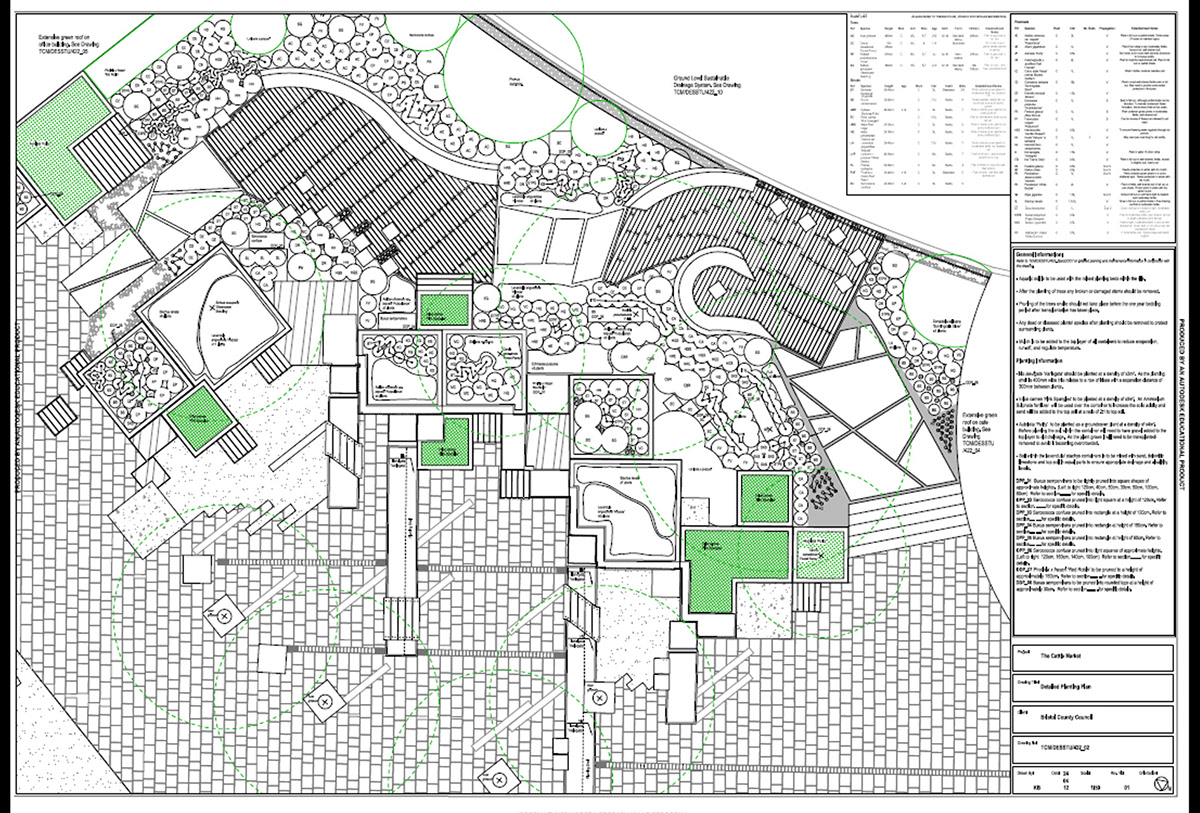
The planting within this design isaiming to relate, enhance and provide an attraction for the space and publicalike. There are three main areas ofplanting from the urban tree based planting scheme in the west, containerisedplanting scheme, and heavy planting of the eastern edge. The Acer griseumtrees have been chosen for their bark interest which will provide the publicwith an attraction during the colder months. They also have a loose canopy that will allow dappled sunlight throughin the summer months, providing shade for the seating underneath.
Planting in the containers has beenchosen for the ranging soil types needed and the ability to create carpets ofcolour during specific months. Theoverarching scheme colours of purple, red and blue have been used within thisarea; planting lavender and stachys together to compliment another. These two plants also prefer alkaline soilsand so will be planted in treated soil accordingly. Another plant that prefers a certain soiltype is Erica carnea 'Pink Spangles’, which prefers acidic soils where possible;due to this it has been planted alone in large swaths to provide uniformedwinter interest and colour to the scheme. Lastly Aubrieta'Purity' has also been planted alone in containers, acting as groundcoverunderneath the Cercis and Sorbus trees. This too is flowering, providing a carpet of colour for a few monthseach year.
Finallyif the heavily planted eastern edge of the site, providing year round interest,colour and form for the scheme. Plantssuch as stipa, carex and pennisetum have been chosen to soften the strong edgeand forms that are created from the stepped containers. Then from this pruned sarcocca and buxus sempervirens will echo the same shapes,being used in box form at various heights and widths. These will also provide from within a looseplanting scheme, tying the plant together and giving the scheme a backing. To provide splashes of colour andarchitectural from alliums, Echinacea and astilbe have been interspersedthroughout the area. Mixing the alliumswith grasses and low lying plants to enhance their vertical effect. From these we move to the backbone of thedeisgn in the form of large shrubs such as lonicera, photinia, and prunuslusitanica. These provide biodiversityvalue, winter interest and strong forms for the whole scheme, working with therobinia, sorbus, and cercis to bring the eye down to a human level.
Planting in the containers has beenchosen for the ranging soil types needed and the ability to create carpets ofcolour during specific months. Theoverarching scheme colours of purple, red and blue have been used within thisarea; planting lavender and stachys together to compliment another. These two plants also prefer alkaline soilsand so will be planted in treated soil accordingly. Another plant that prefers a certain soiltype is Erica carnea 'Pink Spangles’, which prefers acidic soils where possible;due to this it has been planted alone in large swaths to provide uniformedwinter interest and colour to the scheme. Lastly Aubrieta'Purity' has also been planted alone in containers, acting as groundcoverunderneath the Cercis and Sorbus trees. This too is flowering, providing a carpet of colour for a few monthseach year.
Finallyif the heavily planted eastern edge of the site, providing year round interest,colour and form for the scheme. Plantssuch as stipa, carex and pennisetum have been chosen to soften the strong edgeand forms that are created from the stepped containers. Then from this pruned sarcocca and buxus sempervirens will echo the same shapes,being used in box form at various heights and widths. These will also provide from within a looseplanting scheme, tying the plant together and giving the scheme a backing. To provide splashes of colour andarchitectural from alliums, Echinacea and astilbe have been interspersedthroughout the area. Mixing the alliumswith grasses and low lying plants to enhance their vertical effect. From these we move to the backbone of thedeisgn in the form of large shrubs such as lonicera, photinia, and prunuslusitanica. These provide biodiversityvalue, winter interest and strong forms for the whole scheme, working with therobinia, sorbus, and cercis to bring the eye down to a human level.






